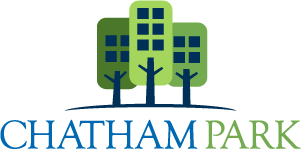500 Vine Parkway, Pittsboro, NC 27312
919-278-7687
Info@ChathamPark.com
919-278-7687
Info@ChathamPark.com
Monday - Saturday: 10am - 5pm
Sunday: 1pm - 5pm




